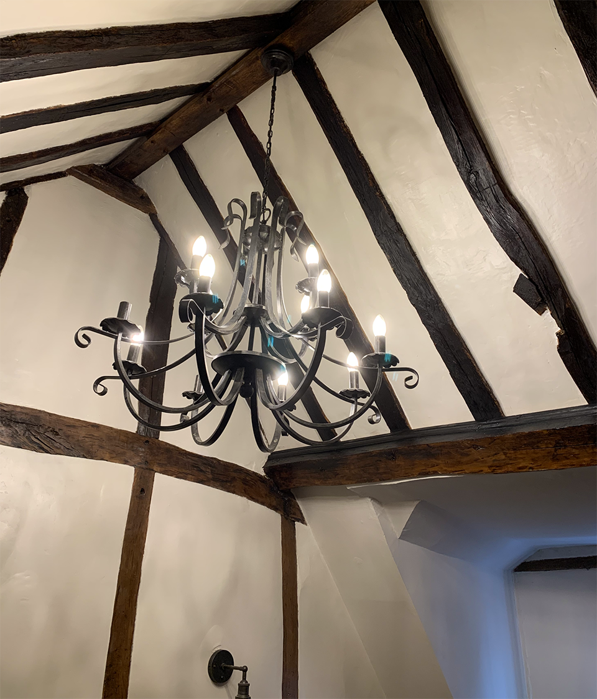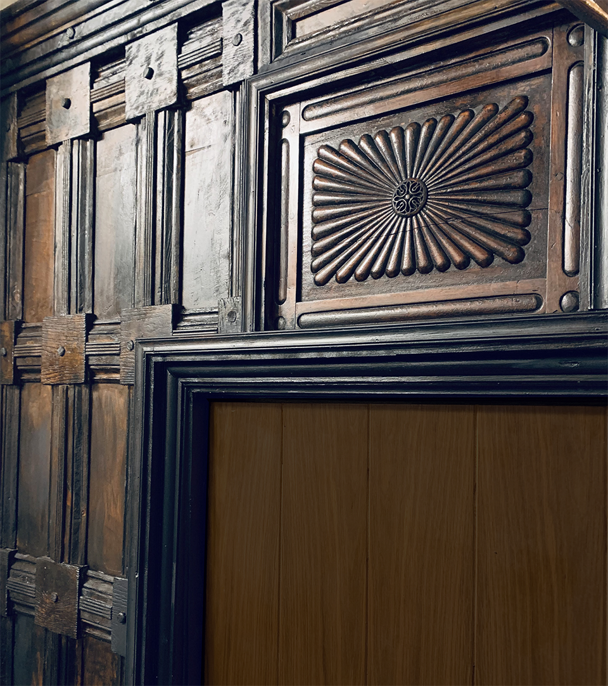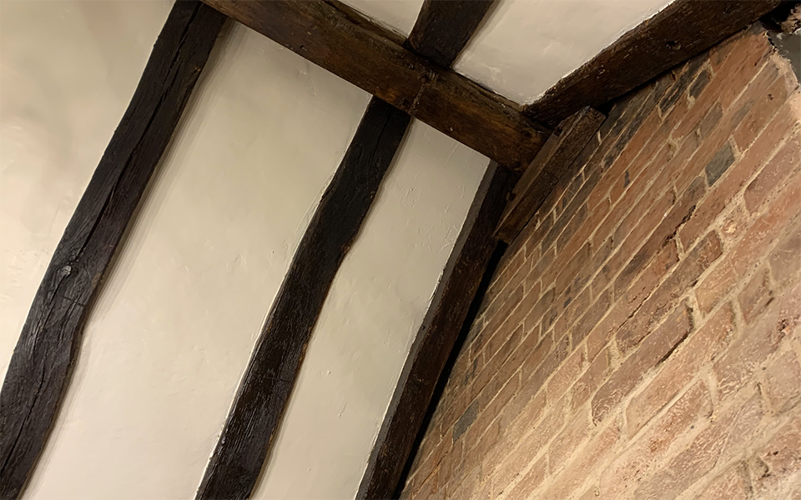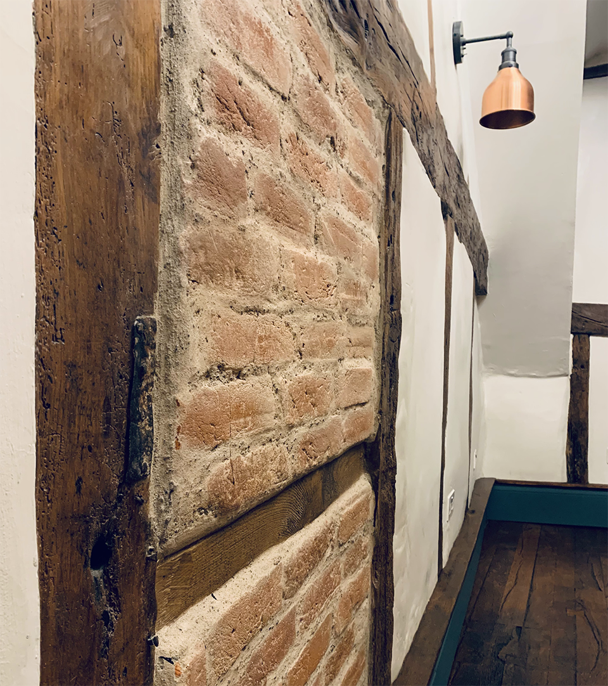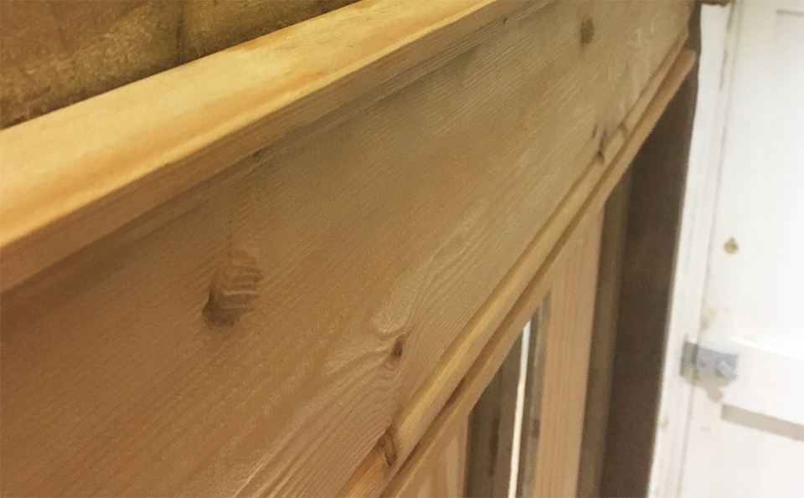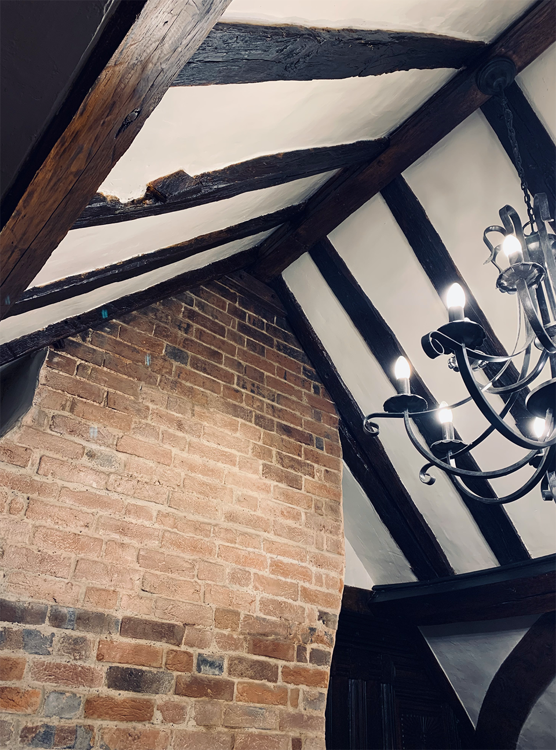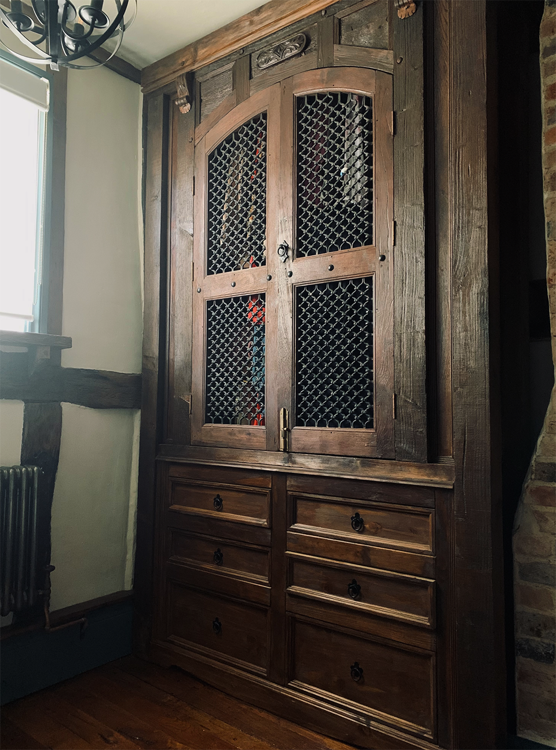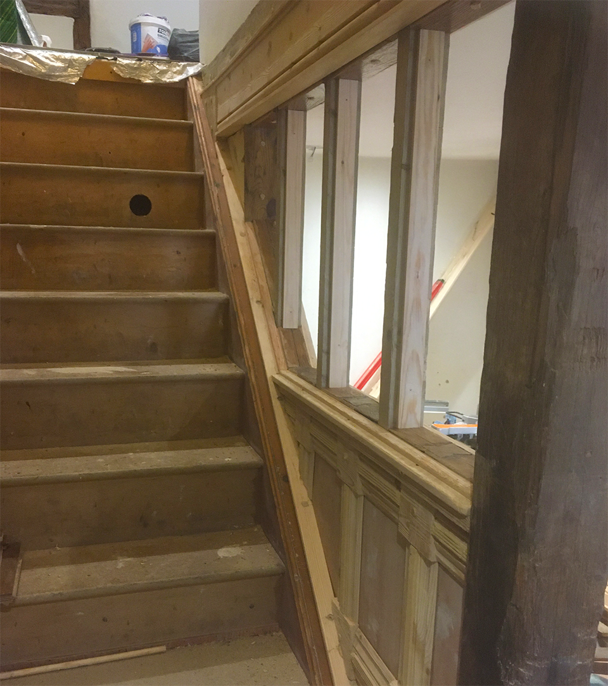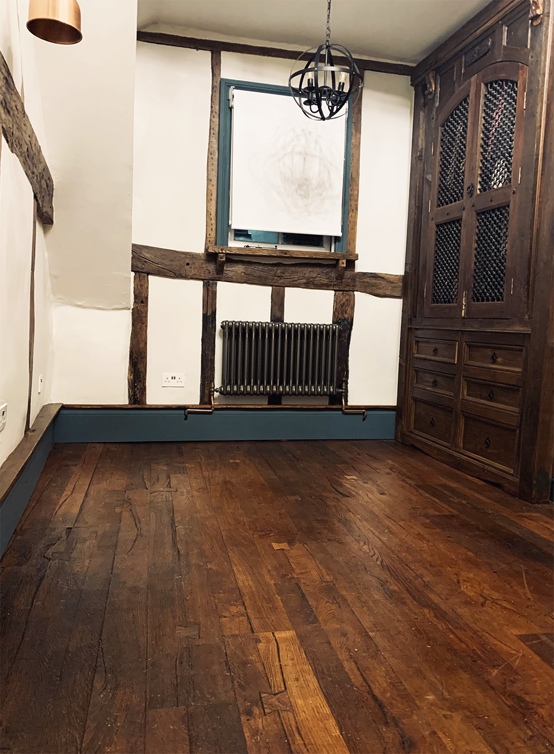The renovation of this room started by taking down a precarious ceiling that the client had been living with for a number of years, this in-turn exposed the potential for a great vaulted space, bringing light and air to the room showing the fabric of the building. The project included full renovations works, floor levelling and install, skirting boards, boxing in pipework, insulation, plaster-boarding the ceiling area and skim, brick exposure and pointing, beam restoration, plus the construction of faux beams and a Tudor panel wall to the entrance of the room and decorating throughout. This initial renovation job led to additional works throughout property for the client.
